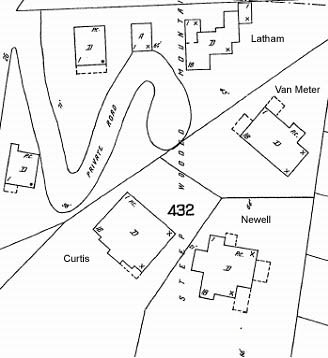Tufts (Latham), Curtis, Newell, Van Meter Houses
The Barber Tract has always been known for its architecturally distinctive homes. Three homes, designed by noted architects, exist today on Lots 11 and 11A of Mrs. Barber’s Lands. Peter Deetken, a longtime resident of Lot 11A and the grandson of one of the early owners, grew up referring to this hillside above Prospect Avenue as the “Aunt Hill”. His reason will be clear as the story unfolds.
Lot 11 was deeded by Elizabeth Barber to Florence Inglasbe Tufts on April 17, 1905. Florence was the wife of John Burnside Tufts, a San Francisco dentist. She was born in Merced County in 1874 and became one of the first school teachers in San Anselmo, resigning after her marriage to John in 1898 in San Anselmo.
The Tufts home was designed by Bernard Maybeck and was built by his brother-in-law Mark White in 1905-1906. The Tufts lived in the home only briefly and sold it in 1910 to Charles Ross Laurence and his wife Faith who had come from England in 1907.
The Tufts moved to San Rafael to their second Maybeck home on Culloden. In 1931 they commissioned their third Maybeck home on Buena Vista in the Berkeley hills. Both of the Tufts were also artists, she a prize-winning water colorist.
The Tufts House (14 Entrata) is listed in HERE TODAY: San Francisco’s Architectural Heritage which describes it as “the best of Maybeck’s Marin efforts. Both reflective of and complementary to its environment, the home is a masterwork of integral planning and construction.” For more information on the Tufts House, see the following:
Exterior view, roof
Exterior view, window & roof
Interior view, built-in seat
Interior view, living room & ceiling
Interior view, wall & built-in se
On September 8, 1904, Elizabeth J. Barber deeded Lot 11A to Margaret A. Mee. Margaret, the widow of James Mee, a San Francisco attorney, in turn deeded the lot to Mary B. Curtis in September 1906. Mary Belle (Henry) Curtis (born July 1875 in Illinois) was the wife of George Parker Curtis (born July 26, 1865 in Rutland Vermont). The Curtises married in 1899, moved to Los Angeles and then came to Alameda. George worked for Dunham, Carrigan & Hayden, a San Francisco wholesale hardware business, and continued to work for the firm until his death on January 21, 1933.
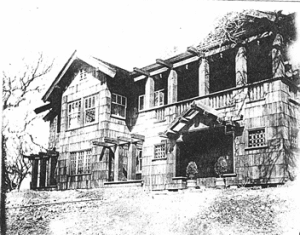
Curtis House at 9 Prospect
In 1906, Harris Osborn, a San Anselmo architect, designed the house at 9 Prospect on a portion of Lot 11A for the Curtises. It was highlighted by a seven gabled roof and sat on a hilly half acre site. A small deck was added as well as a kitchen addition. Today the home has been remodeled, painted, and is mostly obscured by the two homes on the lower lots.
After George’s death, Mary sold the home to Frederick H. Meyer, a well-known San Francisco architect. Mary died in 1967 in San Diego.
Originally the property had beautiful formal gardens which extended to Prospect Avenue and around the corner to the intersection of Barber and Entrata. Frederick Meyer and his daughter Phyllis and her husband Cedric Clute lived here for many years. With the help of his father-in-law, Cedric designed the gardens in the shape of a figure eight. The perimeter was hedged in boxwood with rose gardens in the open areas. The walkways leading to the house were lined with fruit trees. In 1955, the property was subdivided and two homes were built on the lower lots. Part of the formal gardens went with the original house which was subsequently owned by William and Jane Davis.
George Frederick (Fred) Newell and his wife Grace Patterson Newell also lived in Alameda and were friends of the Curtises. Like George Curtis, Fred Newell was employed by Dunham, Carrigan & Hayden. The Newells built a home on a portion of the Curtis’s lot at 15 Prospect.
Fred Newell was born in 1862 in Nevada County, California, the son of a retail grocer, and came by 1890 to the San Francisco Bay Area. He married Grace Patterson about 1899. After working for Dunham, Carrigan & Hayden for a few years, he co-founded the Marshall-Newell Supply Company.
The house was designed by Julia Morgan. The barn, which still stands at the front of the property, was built first, and the Newells lived there until the house was completed in 1908. It is listed in HERE TODAY with the following description: “The low pitched roof line belies the two stories it mantles; wood siding and textured brick steps leading to the front entrance give a rustic air, yet maintain the home’s functional simplicity.”
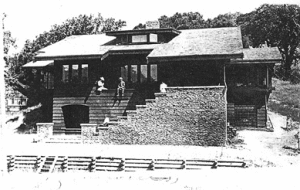
Newell House at 15 Prospect
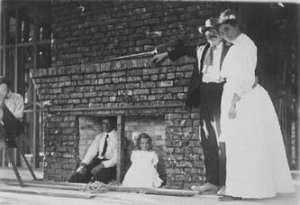
Newell House Under Construction. Fred & Grace Newell standing.
The Newells also purchased the southern portion of Lot 12A in 1913 from Katherine Walsh. An orchard was planted on a portion of the lot and a tennis court was built on the rest.
Fred and Grace Newell lived in the house until their deaths in 1948 and 1953, respectively. Their adopted daughter Doris Atthowe and her husband Allan Chambliss and family moved to San Anselmo in 1946 and lived in a house built on the hill above the tennis court. They then lived in the Newell House for many years. Doris was the youngest of three daughters of Reginald and Eva Atthowe. Eva Atthowe died in 1917 and five year old Doris was adopted by the Newells who were close friends of her parents. See Chapter 10.
Two of Grace’s sisters, Josephine and Nellie Eudora, were soon to join her on this hillside in Barber Tract. The three sisters were the daughters of Martin Francis Patterson and Ellen Jane Lancaster, both of Belfast, Maine. Martin was a ships’ captain for the China Merchants’ Steam Navigation Company and visited many distant ports of call. Four of the five Patterson children, including Grace, Josephine, Nellie and Kate (who was to live in Ross), were born in Shanghai, China and spent their childhood there, arriving in the U.S. in 1882.
Josephine Patterson and her husband William McLene Latham purchased the Tufts House at 14 Entrata Avenue (Lot 11) from C. Ross Laurence in 1914 for $11,000. Faith Laurence died in 1913 which likely led to the sale of the lovely Maybeck home to the Lathams.
Josephine Patterson was born February 22, 1873 in Shanghai. She married William Latham in 1901 in New Jersey and they came to the San Francisco Bay Area around 1910, after William retired from business. William Latham was interested in municipal and public affairs and served as a San Anselmo Town Trustee from 1917 to 1918.
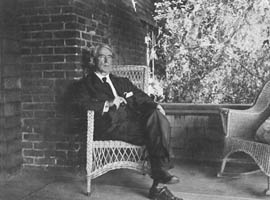
William Latham on porch at 14 Entrata
In 1920 two smaller houses were built on the property. The 1920 census lists William M. Latham at 14 Entrata, a clerk for a water company, wife Josephine, a maid, Mary Hughes, with her five children, and Eleanor Sampson, Josephine’s niece. The Lathams had no children though William had two sons from a previous marriage. They lived in the house until William’s death in 1926. Josephine sold the main house to Vincent and Josephine Fox and, in the 1930 census, Josephine Latham is listed at 12 Entrata, one of the small houses which had been built on the property.
Nellie Eudora (Dodie) Patterson married Frederick W. Van Meter in 1902. They moved from Alameda to San Anselmo in 1915 to join the other two Patterson sisters. Their house at 16 Entrata (19 Avenue Del Norte is the current address) was designed by W. Garden Mitchell, the Scottish-born San Anselmo architect who designed Town Hall and the San Anselmo Public Library. The builder was E. I. Wilson. It is a one story bungalow, redwood with clapboard siding. The interior is rustic redwood board and batten with a large red brick fireplace. A small addition to the rear of the house was made shortly after construction. A porch has been enclosed.
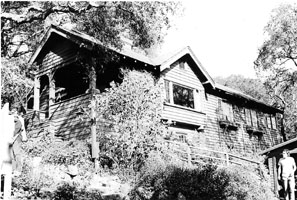
Van Meter/Deetken House 1977
Fred Van Meter was born in New York in 1879. He was the grandson of Rev. W. C. Van Meter, a well-known Baptist minister associated with the Five Points Mission (shown in the film Gangs of New York) and the Home for Little Wanderers in the bowery in New York City , founder of a Baptist mission in Rome, and translator of the Book of John into Italian. Fred’s father, Frank Langdon Van Meter, was a bookkeeper. He brought his family from New Jersey to Alameda in the late 1880s.
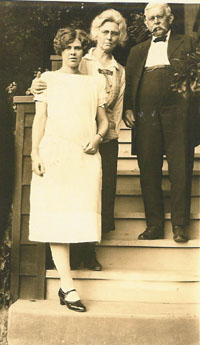
Dorothy, Dodie, Frank Van Meter c. 1924
Fred, a comptroller for a mining operation in Idaho, and Dodie Van Meter had two children: Dorothy, born 1904, and George, born 1910. Dorothy married Frederic Deetken and during the Depression the couple moved in and lived with Dodie. The Deetken children grew up in their grandmother’s home with their great-aunts nearby on the “Aunt Hill.” The homes were connected by lighted pathways with two-way switches so the families could easily visit one another.


