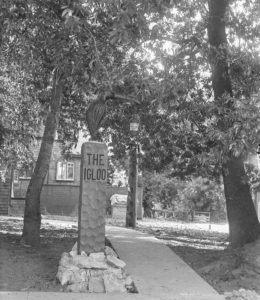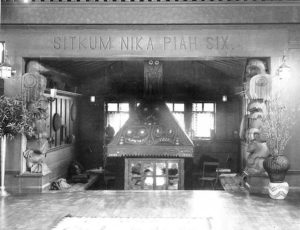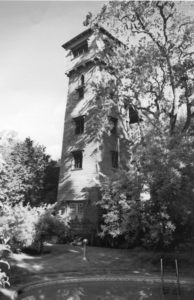
Original entry with carved bird and totem pole beyond. Courtesy of Nate McKitterick.
The George and Ella May Breck called their home “The Igloo.” The interior of the home, and originally the exterior, clearly reflect the Breck’s love and appreciation for things Alaskan. They would have been familiar with Native American art of the Pacific Northwest from their years in the Portland area, but they must have developed a love for the culture of the Tlingit and Haida people of Southeast Alaska on one or more excursions there.
By the mid-1880s, steamships left regularly from San Francisco for Southeast Alaska via the Inside Passage. The Pacific Coast Steamship Company offered summer excursions “Alaska Via the Totem Pole Route,” and the Brecks are listed among the 187 passengers on a 13-day cruise aboard the Pacific Coast S.S. SPOKANE in July 1912. The ship called at Ketchikan, Wrangell, Juneau, Skagway and Sitka and toured Glacier Bay. Natives sold their wares on the wharves and in curio shops. It is likely on this voyage that the Brecks purchased native baskets and other items for their San Anselmo home, which was completed the following spring. Architect Maxwell Bugbee’s plans for the house included Alaskan elements that remain there today.
Maxwell Bugbee may have shared the Breck’s interest in Native Alaskan art. His father, John S. Bugbee, a San Francisco attorney, was appointed Judge of the U.S. District Court for Alaska in Sitka in 1889 and later opened a law practice in Juneau. Maxwell’s mother accompanied her husband in Alaska, his sister was married in Sitka and his brother was known to have spent time there. Maxwell Bugbee and his brother Arthur, also an architect, were given the contract in January 1912 to design the clubrooms or San Francisco’s Alaska Club “in a manner typical of the Far North” All this suggests that Maxwell Bugbee may have been well-acquainted with Alaska and its art and culture.
The specific Alaskan elements of the interior include a sunken fireplace room, totem poles and carved animal light fixtures, ceiling lighting evoking the Alaskan night sky and photographic images of Southeast Alaska printed on glass windowpanes. Originally, the front entry path had a carved bird (raven) holding a lantern and a tall totem pole just beyond.
Carved into the header above the fireplace room is the inscription in Chinook Jargon “Sitkum Nika Piah Six.” The literal translation of the inscription is “Half My Fire Friend” and interpreted in Breck house history as “Share My Fire Friend.”

The original Igloo interior with 7 foot totem poles guarding the entrance to the sunken fireplace room and Chinook Jargon inscription on the beam. Courtesy of Kathleen Devlin.
Chinook Jargon is a Native American pidgin trade language that was widely spoken throughout the Pacific Northwest from Oregon to southern Alaska and the Yukon Territory in the 19th and early 20th century. It became the common language of the linguistically diverse tribes and their European trading partners. Chinook Jargon, based on Old Chinook with words added from French, English and other indigenous languages, has a small vocabulary and simplified grammar which made it easy to learn. George Breck didn’t need to go to Alaska to bring home a Chinook Jargon saying as the Jargon was in pervasive use among the pioneers of Portland such as the Brecks.
Seven-foot tall totem poles guard the entrance to the fireplace room, labeled “Igloo” on Bugbee’s plans in possession of the current owners. Originally reported to be hewn in Sitka of Red Cedar, Bugbee’s specifications for carpentry indicate that the totem poles were to be roughly carved locally from Douglas Fir.
Thomas Cooper, author of Tankhouse: California Redwood Water Towers from a Bygone Era, believes the Breck tankhouse (a water tower enclosed by siding) is the tallest in California, taller than the only other standing 5-story one he knows of in Napa.
The Brecks were known to have had a lovely garden, and the tankhouse would have stored water pumped from the nearby creek or from a well to irrigate it. Its height would have provided more than adequate water pressure to irrigate the landscaping on the 5-lot property.
The recollections of Kathleen Kaenel Devlin and Edward Kaenel, whose parents purchased the Breck home in December 1956, were most helpful in piecing together its design and usage. Devlin recalls that the tower was quite dilapidated when her parents bought it. “We were not supposed to go up the stairs. The original stairs were completely on the exterior, unlike the new ones that are on the inside between the first and second and fourth and fifth levels.” The ground level was originally a garage with an oil pit, but a shower and pool equipment were installed after the Wallace Myers family (second owners) had the pool built. The second level was an office with built-in bookcases, the third level, a room with a small sink. The fourth level held a metal water tank and above was a tar and gravel roof with a waist-high, shingled wall/railing and a lattice arbor cover.

Tankhouse after 1982 remodel
Devlin also recalls that while the tankhouse was no longer used to store water, there was a pump that pumped water from the creek. “We used it to water the landscape for a while, but the pump malfunctioned at the same time it became against regulations to take water from creek.” This may indicate that originally the tank was filled with water from the creek rather than a well. The house now has a well and pump for garden irrigation.
Devlin remembers that the walls were filled with honey bee hives. “Each year my grandfather came over with his makeshift beekeeper outfit on (fishing hip waders, long sleeved shirt, gloves, some sort of camp hat and net), and he brought some kind of outfit for my dad. They went up to the inside rooms and took out a board or two in order to get to the hives and then cut squares of honeycomb out and brought them to my mother, grandmother and me. My mother figured out exactly what temperature she could heat the combs to release the honey and not melt the wax. When the bees returned from wherever they went, they swarmed. The cloud was as large as the entire pool and lawn area, and then they would disappear into the walls.”
In 1982, homeowner Marilyn Gump renovated the tankhouse. The top story was reconstructed with windows and a roof, sheer walls and insulation were installed, the floor of the first level was raised so that it is now above ground level, interior walls and floors were finished in redwood, interior stairs from the 1st to 2nd and 4th & 5th levels were added and the whole tower was reshingled. A huge project!
The Breck property, with its large shingled Craftsman home, “The Igloo,” and the towering tankhouse, is truly unique. It has been lovingly cared for, enjoyed and shared by its owners since 1913. It has been the scene of family gatherings, weddings, community events and pool and slumber parties. It is one of a small number of historically significant properties in San Anselmo.

