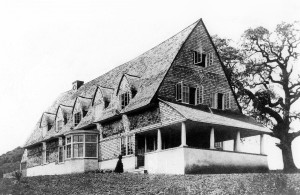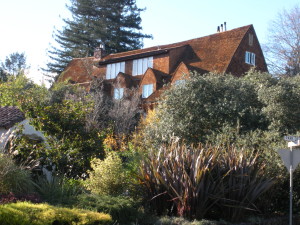
Carrigan House, c. 1895

Carrigan House, 2010
San Anselmo has several historic homes designed by notable early architects. One such home is the Carrigan House at 96 Park Drive, which in its 123 years of existence has had just four owners.
In 1892, Andrew Jr., Mary, William and Louis Carrigan, children of Andrew and Jane Carrigan, purchased 23 acres of open grassland in western San Anselmo for $13,800. Both Andrew Jr. and Louis Carrigan were involved in their father’s San Francisco hardware business, Dunham, Carrigan & Hayden.
The Carrigans hired the firm of Coxhead & Coxhead to design a knoll-top house on their property. Ernest Coxhead was born in England in 1863 and studied architecture at the Royal Academy. In 1886, he moved with his brother, Almeric, to Los Angeles where they designed churches. In 1890, they moved to San Francisco and helped create the Bay Area Shingle style, a style which contrasted greatly with the Victorian architecture of the day.
Coxhead designed a long, rectangular 6,000 sq. ft. residence for the Carrigans (shown here). The house has a sharply pitched roof with five bowed dormers on the second floor. The living room and dining room are open floor plans, partitioned by removable redwood panels. The walls are paneled with heart redwood in three foot wide panels. The porch was originally open to the air. The five upstairs bedrooms face Mt. Tamalpais.
Andrew Jr. and his wife lived in the house for a short time and returned to San Francisco. Louis and his wife and son moved in. Louis died at home at age 42 in 1913, and his wife remarried two years later and moved away. A good portion of the surrounding acreage was subdivided as Carrigan Tract in 1909. The house was rumored to be derelict after the Carrigans left and to be a speakeasy with a still in the attic in the early years of Prohibition.
In 1925, the property was bought by the second owners who resided there for 30 years before selling it. The historic home has been lovingly maintained.
Today, the open grasslands are long gone, replaced by the thick vegetation of the gardens of the Carrigan house and those of surrounding homes. The house now sits on approximately one acre and has been altered, most notably in the enclosure of the open air porch and the addition of the 3rd floor dormer.
The interior of the beautiful home is featured in the documentary film Designing with Nature: Arts & Crafts Architecture in Northern California available for viewing at the San Anselmo Historical Museum.

